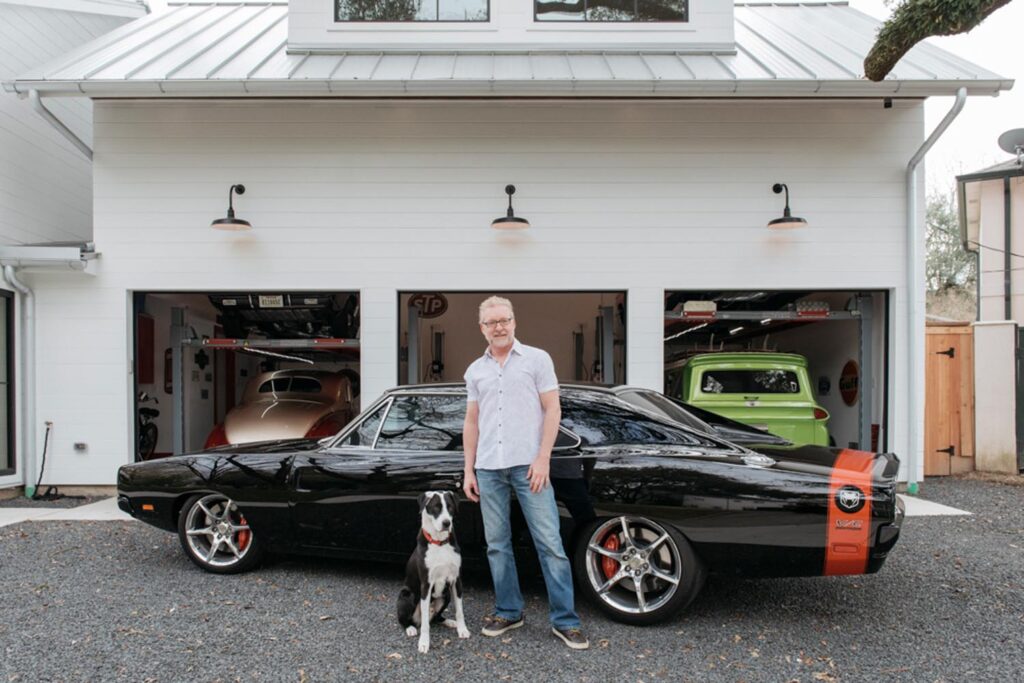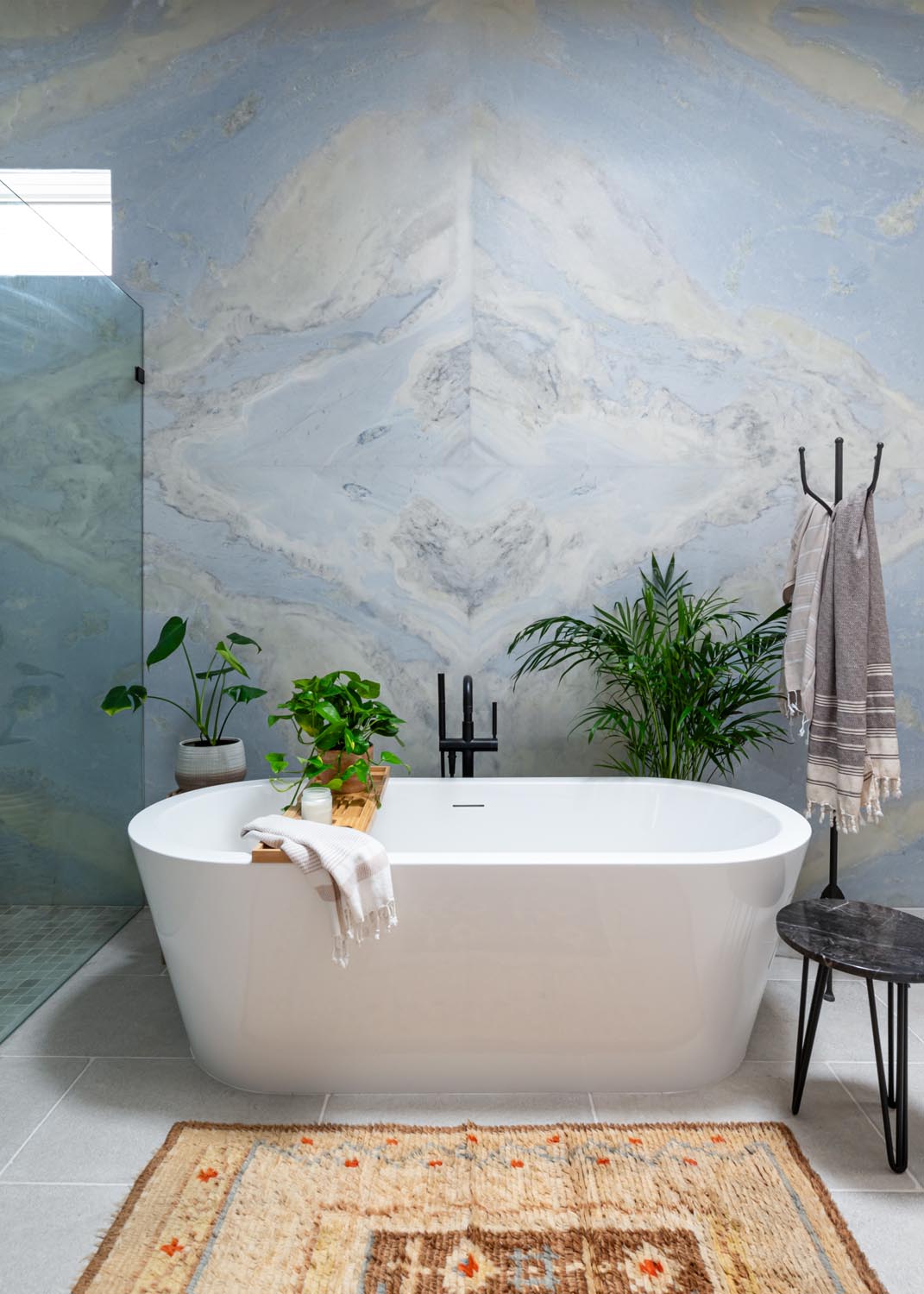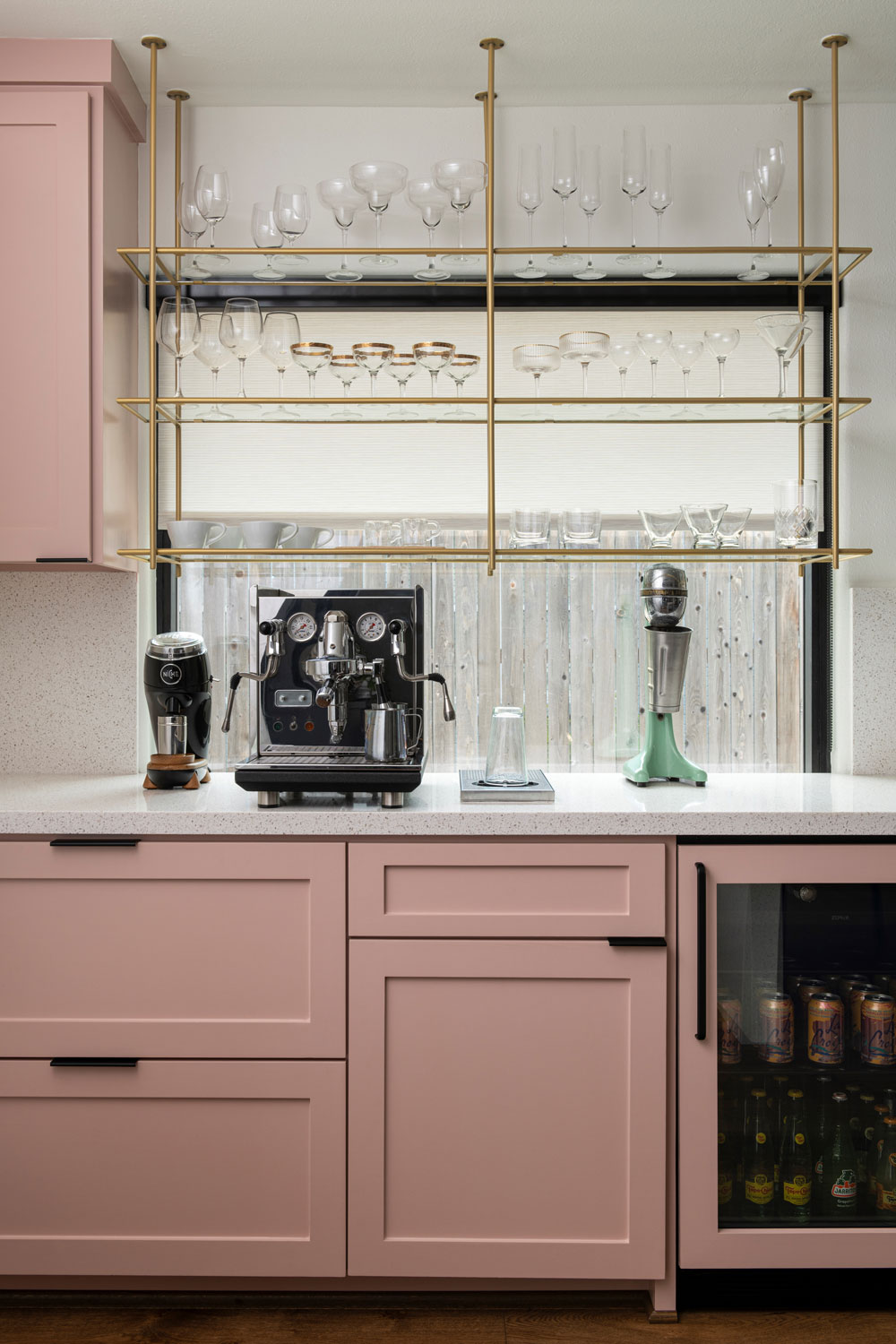After living in his 1940’s West University home for 14 years, Brent Farrell decided it was time to update. Brent is the founder and owner of ReCraft Construction Services, a construction and remodel company that focuses on updating homes using ‘green remodeling’. He enlisted the help of long-time friend interior designer Victoria Sheffield, ASID to consult on the exterior. Their friendship and extensive style range made her the perfect collaborator.Unfortunately, the plans were put on hold when hurricane Harvey devastated Houston and he dropped everything to help his clients. “Many of ReCraft’s existing customers, as well as many of their friends and neighbors, homes sustained damage -some of which had just been completed a couple weeks prior.” Farrell’s team has always specialized in renovations and and with decades of flood remediation knowledge, he was happy to help those displaced after the storm.
When the dust settled, he went to work on his home utilizing as many earth-friendly and energy efficient options as he could find. Non-toxic paints, LED lighting, spray foam insulation and concrete counters – just to name a few. For the floors, he selected a reclaimed wood from an Amish barn in the Ohio River Valley, featuring several mixed widths and 6 different species.
First on the list of ‘must-haves’ was opening up the first floor, “I really wanted to create an open concept.” With that in mind, he decided to reinforce the ceiling above the stairs. An expensive undertaking that allowed for more light and open sight lines. Large black trimmed picture windows and gorgeous bifold doors to ‘let the world in” and create the perfect indoor-outdoor living space. Victoria advised him on window coverings, choosing bottom mount roller shades that give privacy without sacrificing style or light.
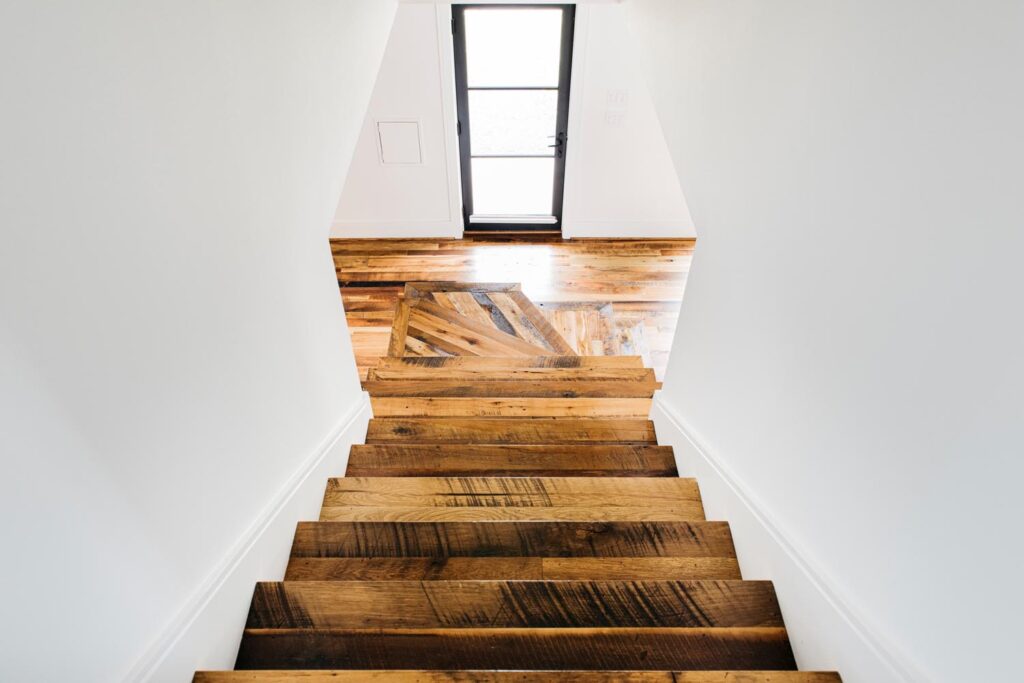
Farrell, known for hosting, made sure that there were still a few fun things around the house like the chalkboard paint on the stairs. “The chalkboard paint was a last-minute decision, I couldn’t settle on flat black or slate gray and when it came time to decide I wanted some thing unique for my friends and family.”
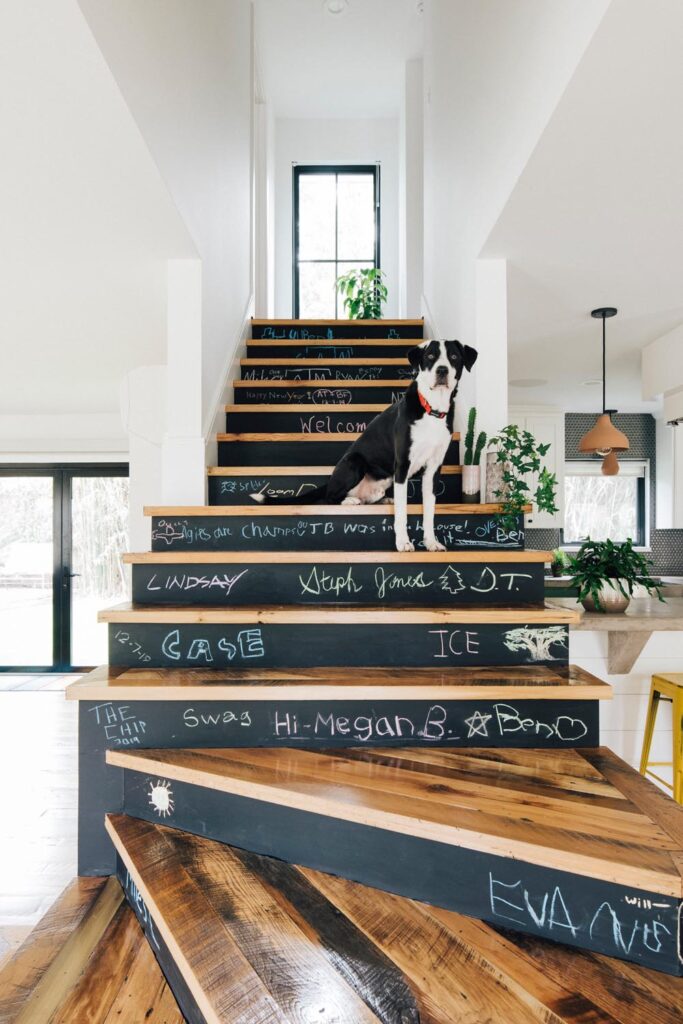
As he started the kitchen, he relied on Victoria again. “I was having trouble deciding on the cabinet color and Victoria brought me this green. I wasn’t sure at first but now I love it, she knew I would!”, he says. She selected Benjamin Moore Herb Garden for the lower cabinets and paired it with the blue gray gray oversized penny tile from Tile Bar. A stainless steel sink farmhouse sink and spun clay light fixtures from Rejuventation promote the laid-back, functional design perfect for his lifestyle.
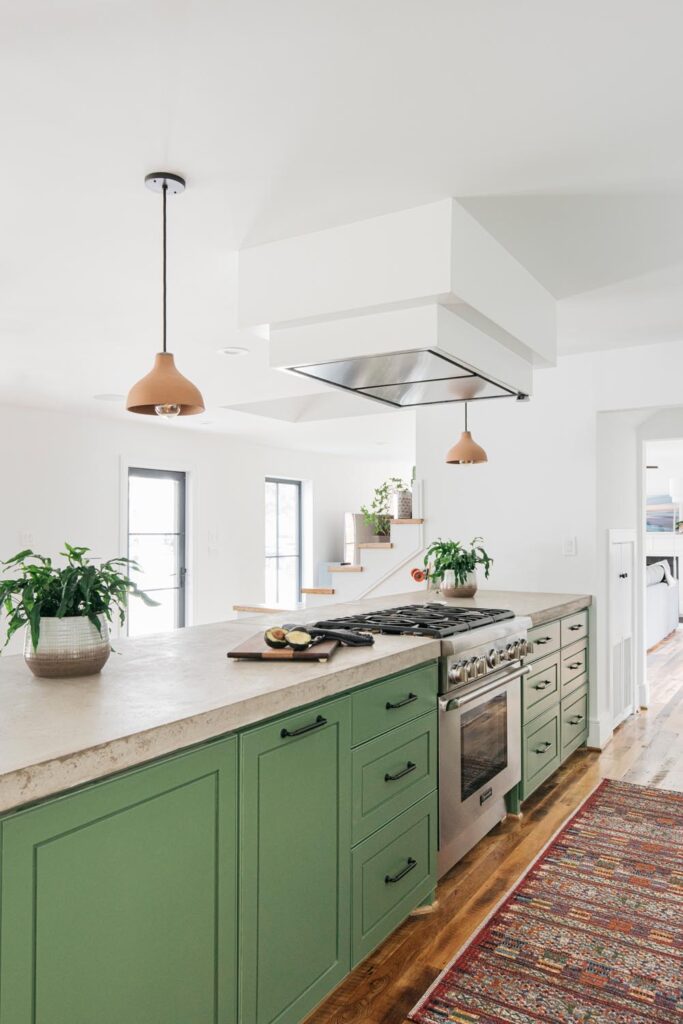
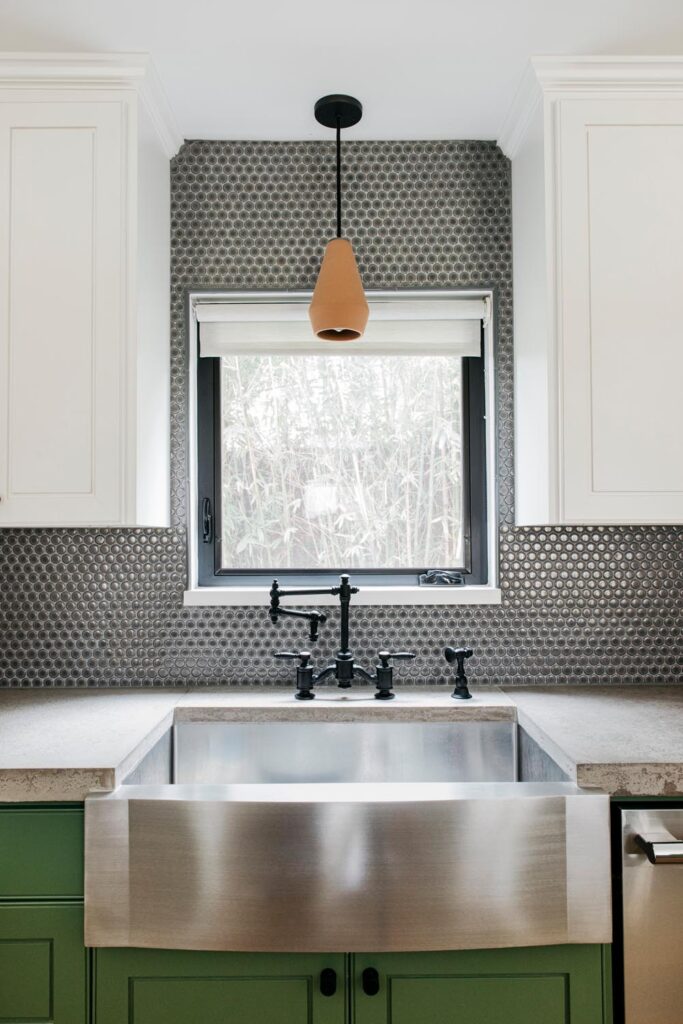
The pièce de résistance is his two-story garage. “it started as a single two-story garage, the right hand side of the 1941 structure was demoed and a new foundation poured to create a twostory garage fit for a king.” He then added 25 foot vaulted ceilings, spray foam insulation and three Advantage car lifts turning it into the perfect space to house his car collection. The floors are finished with a custom blend of red stain and Klipsch speakers fill the garage with music. Black insulated window pane garage doors and painted white brick create the perfect cohesive addition to the home.
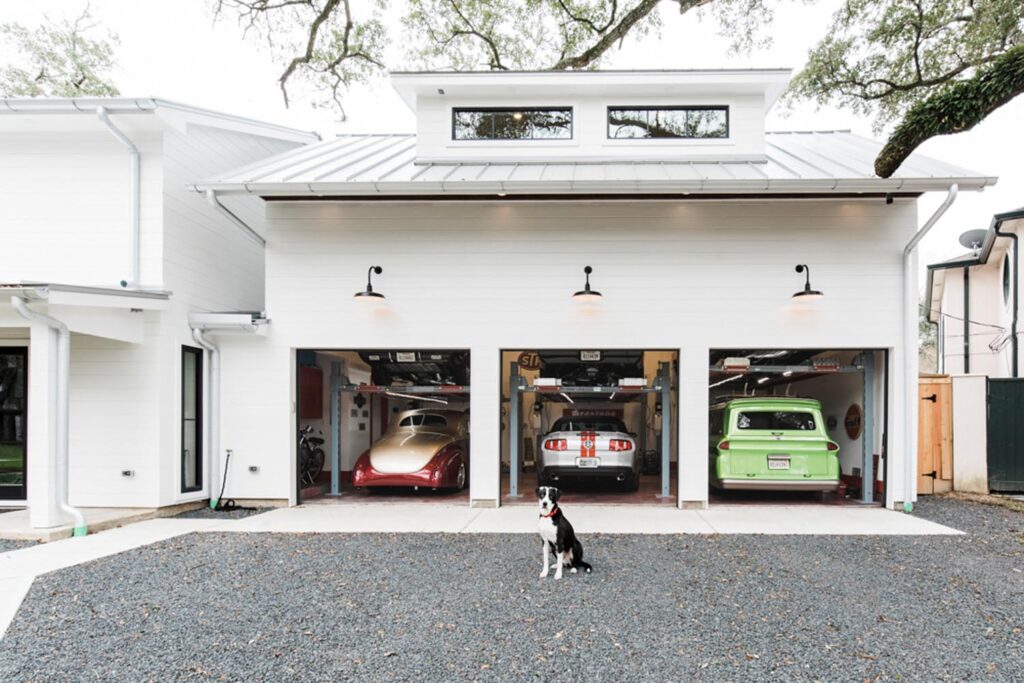
All Images: Sonya Sellers Photography

